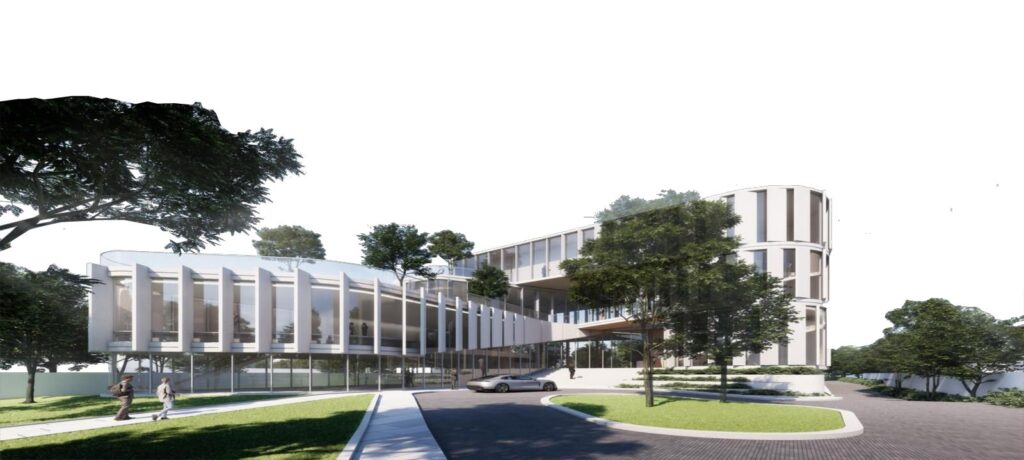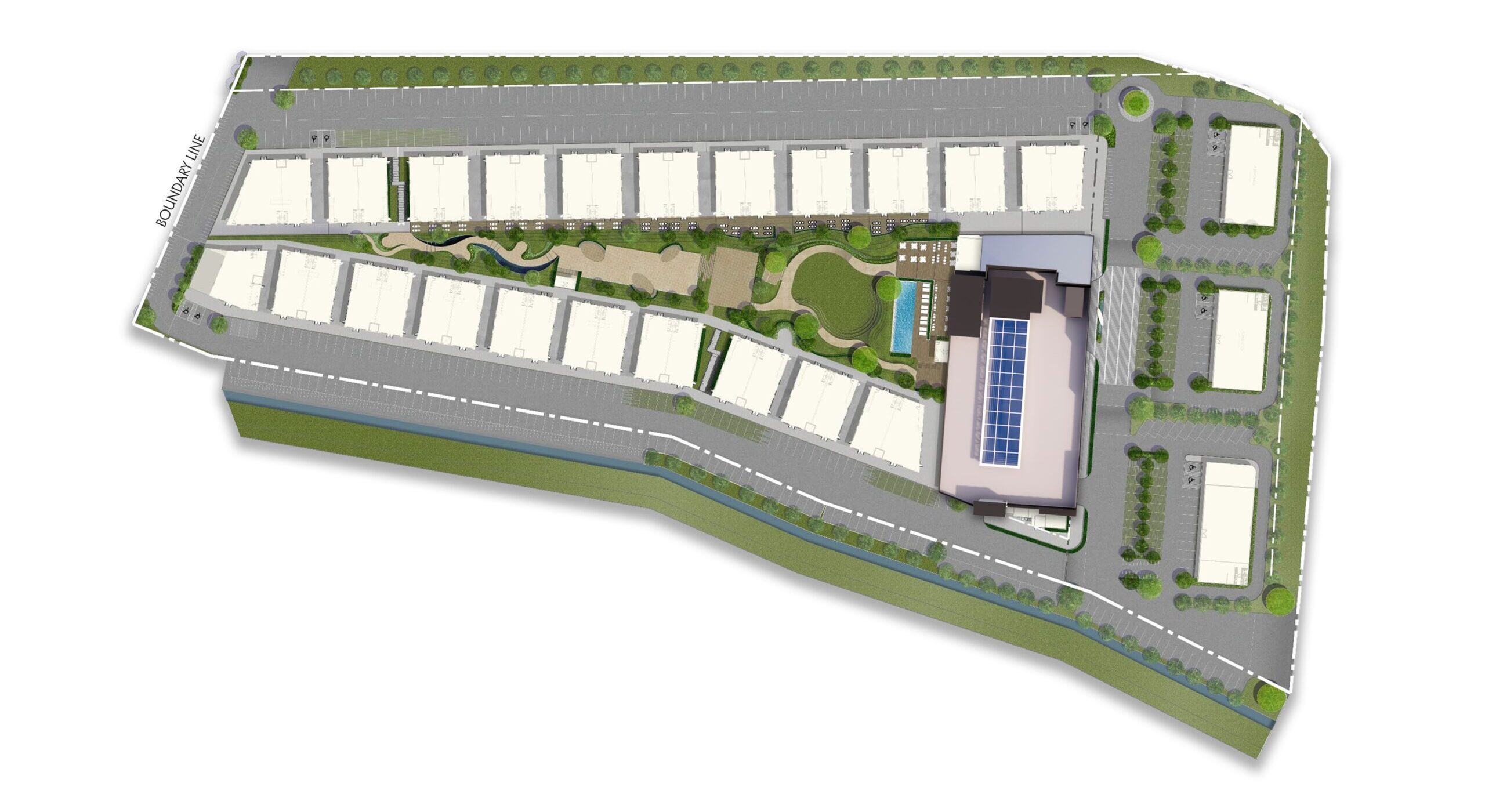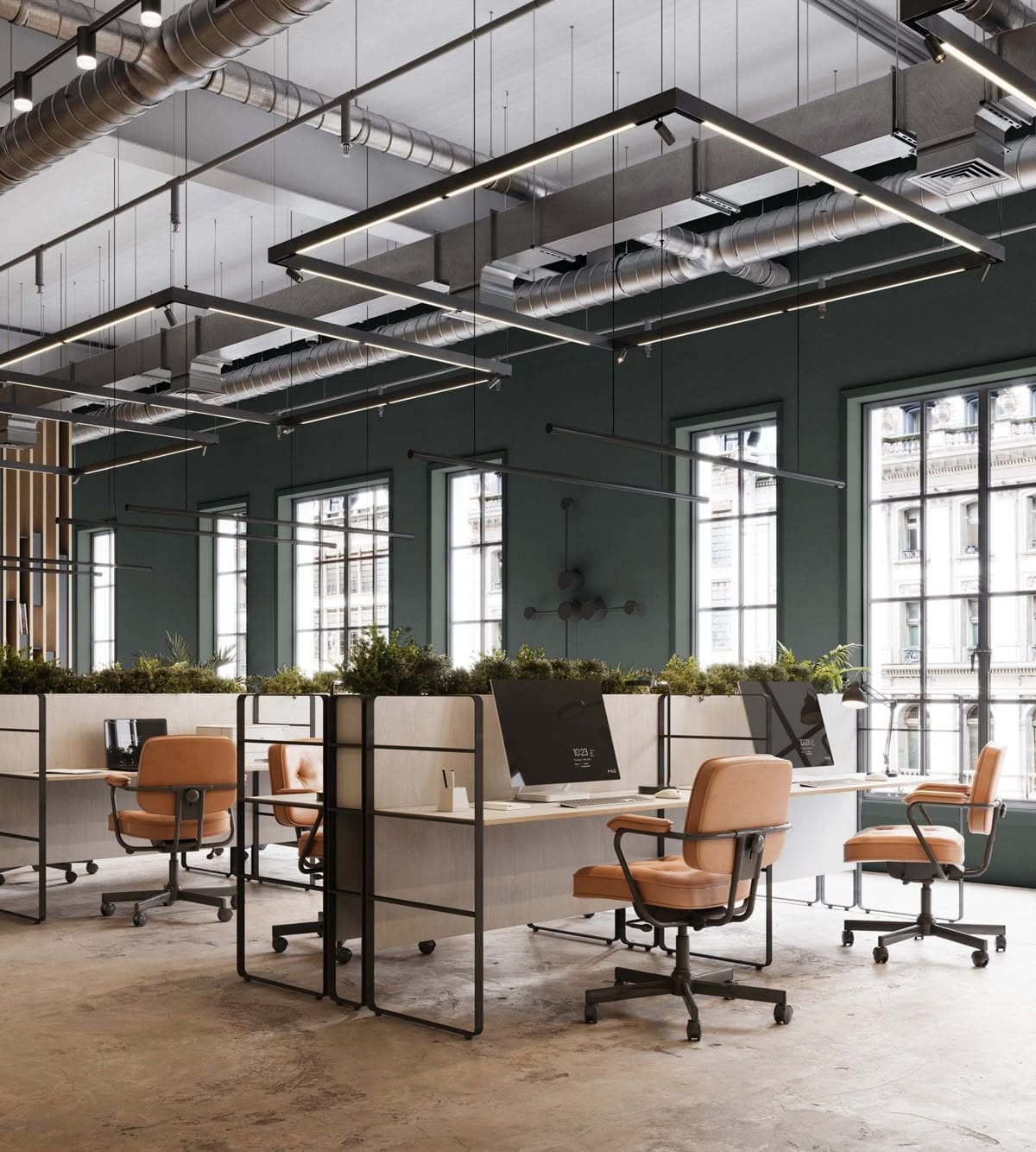Harris Kulim by Ascott
A Four Starred-Stay Amidst Business & Leisure.
Where Vibrancy Meets Comfort in the Heart of Kulim
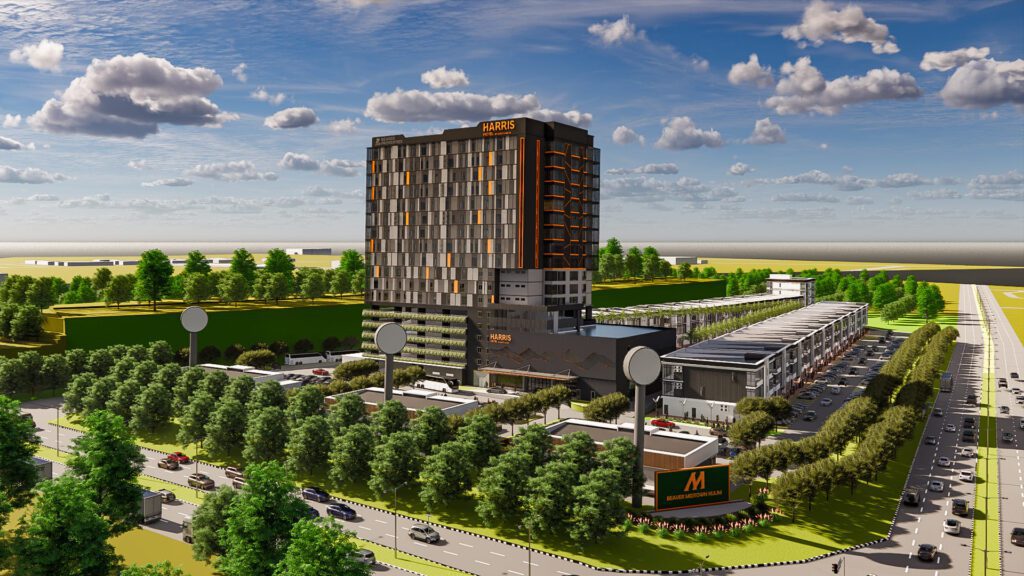
Harris Kulim by Ascott
A Four Starred-Stay Amidst Business & Leisure.
Where Vibrancy Meets Comfort in the Heart of Kulim
Project Information
- 4 Star Hotel
- 233 Guest Room
- 6721.85 SQ.M

Harris by Ascott
Located at the prime intersection of BKE and Perdana Highways, HARRIS Hotel by Ascott offers 233 vibrant rooms designed for both business and leisure. This four-star hotel features a versatile ballroom for events, a swimming pool, gym, children’s playground, co-working spaces, and a nearly one-acre lush garden. With modern comforts, playful design, and seamless service, it provides a refreshing stay experience in the heart of Kulim’s thriving commercial and industrial zone.
- 4 Star Hotel
- 233 Guest Room
- 6721.85 SQ.M
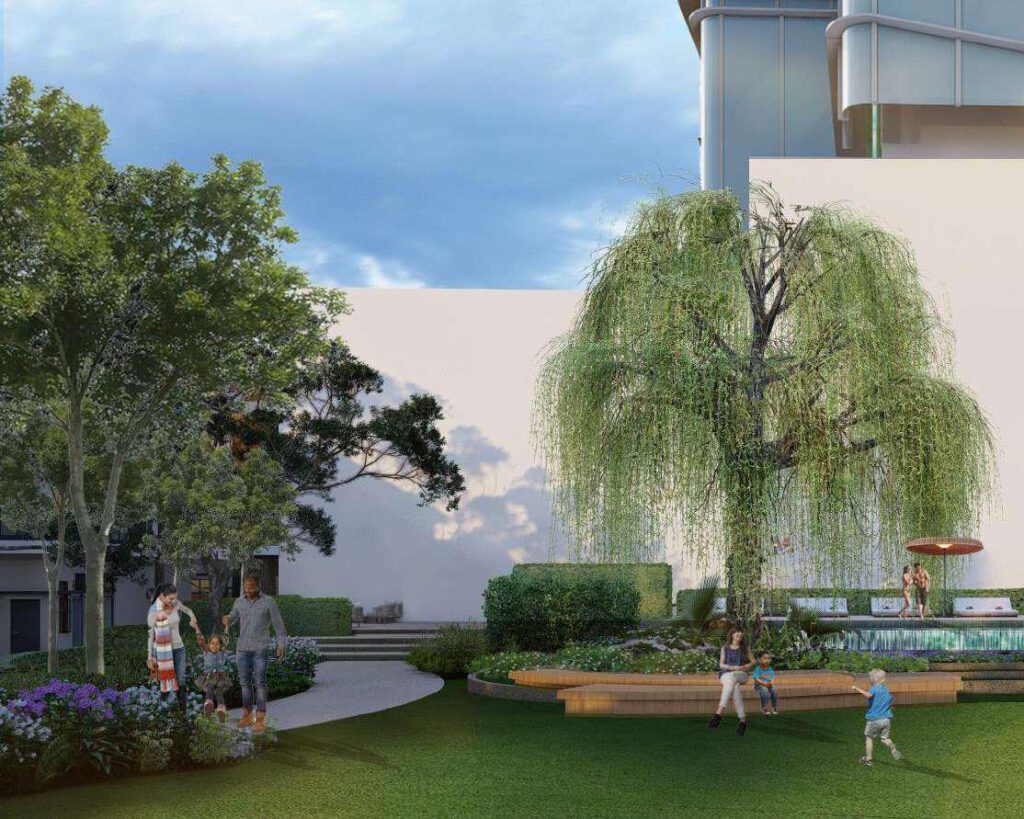
Landscape
Harris Hotel has provide landscape area is more than just greenery, it’s a refreshing extension of the brand’s commitment to wellness, relaxation, and vibrant living. Thoughtfully designed with lush tropical plants, shaded seating corners, and pedestrian friendly pathways, this outdoor space invites guests to unwind, recharge, and connect with nature. Whether enjoying a morning stroll, an afternoon coffee, or simply taking in the fresh air, the landscaped environment enhances the guest experience and adds a touch of serenity to the hotel’s dynamic atmosphere
GYMNASIUM
The gym is designed to support an active and balanced lifestyle for every guest. Fully equipped with modern fitness machines and wellness amenities, the space offers a comfortable and energizing environment for daily workouts. Large windows provide natural light and views of the landscaped surroundings, creating a motivating atmosphere that blends fitness with relaxation. Whether guests prefer a quick morning session or a full body routine, the gym caters to both beginners and fitness enthusiasts alike in line with the hotel on commitment to health, vitality, and well-being.
41-0
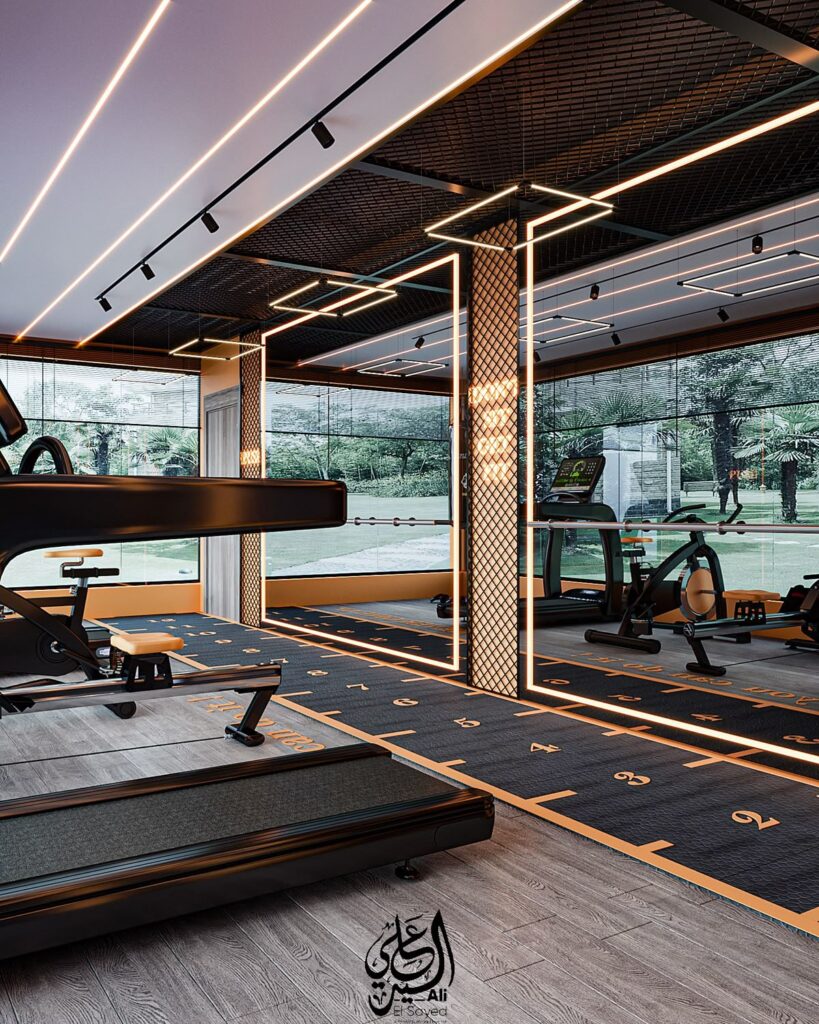
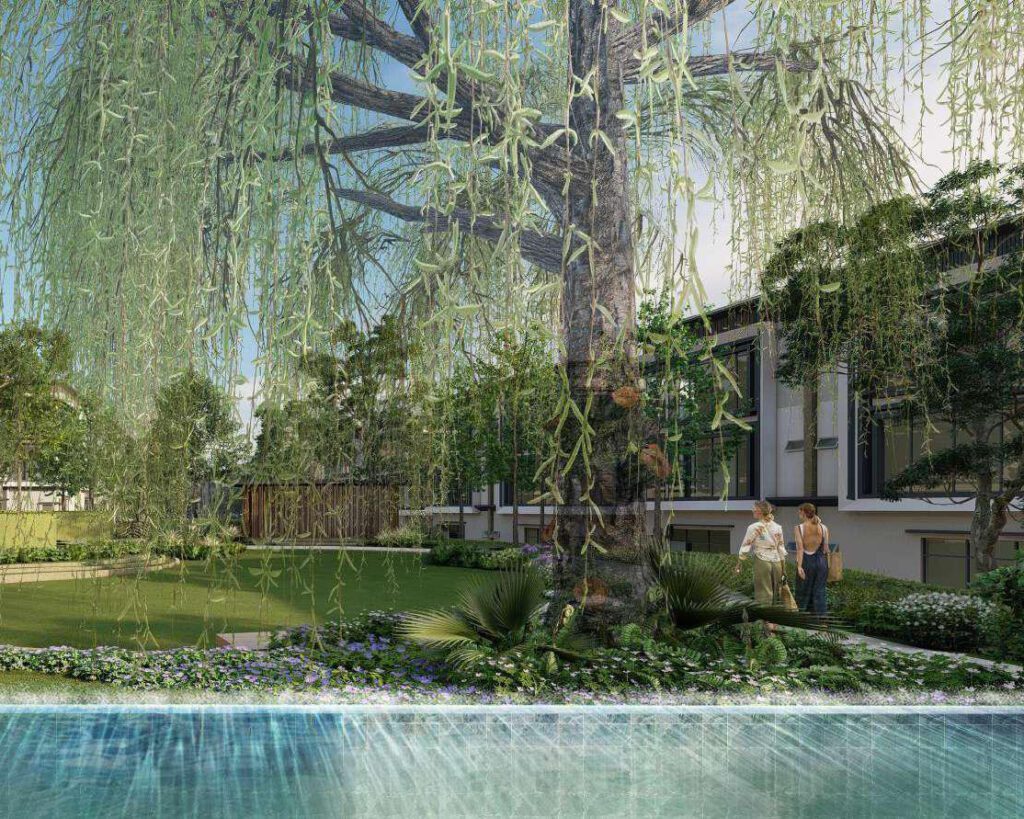
SWIMMING POOL
Harris Hotel has offers guests a refreshing swimming pool, perfect for both relaxation and light exercise. Surrounded by a stylish deck with loungers and shaded seating, the pool provides a comfortable space to unwind, whether you’re traveling solo, with a partner, or as a family. Maintained to high cleanliness standards and supported with essential amenities like towels and refreshments, the pool enhances the overall guest experience reflecting the fun, wellness focused spirit of the HARRIS Hotel.
PURPOSED BUILT OFFICE
The PBO office is a purpose-built commercial space designed to support modern business operations. It offers a practical layout with dedicated office zones, meeting areas, and circulation routes that ensure movement throughout the building. The design emphasizes functionality, flexibility, and a professional environment suitable for corporate, administrative, or service-based tenants.
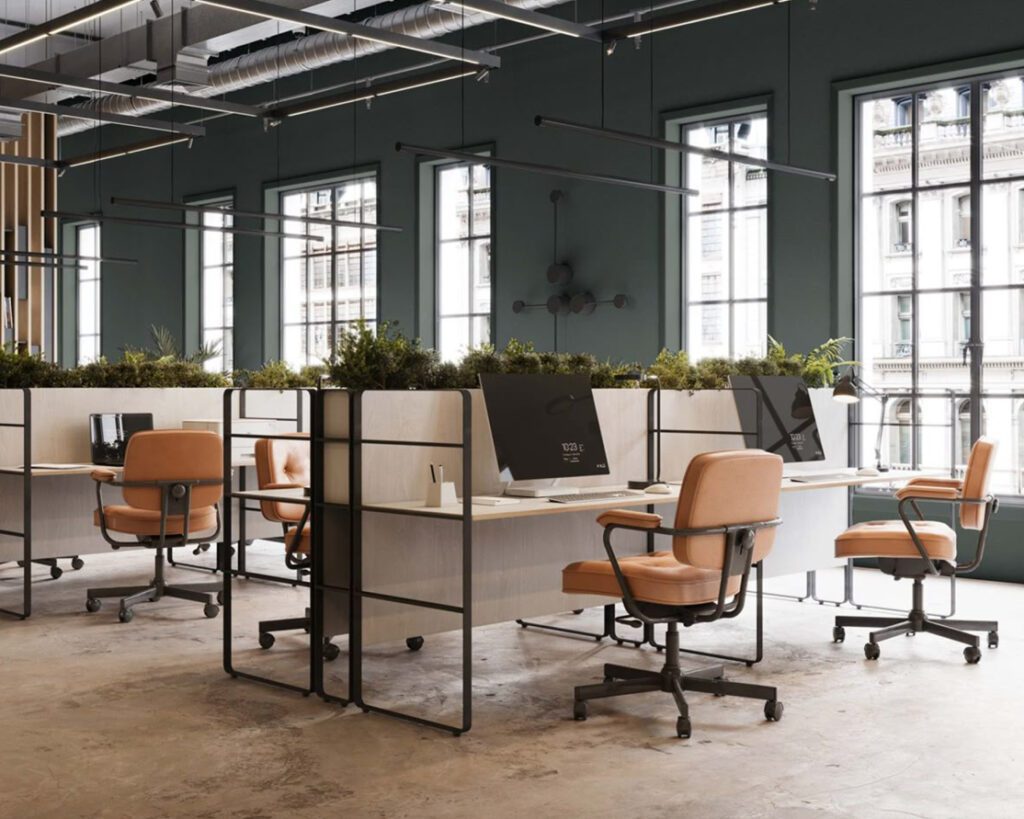
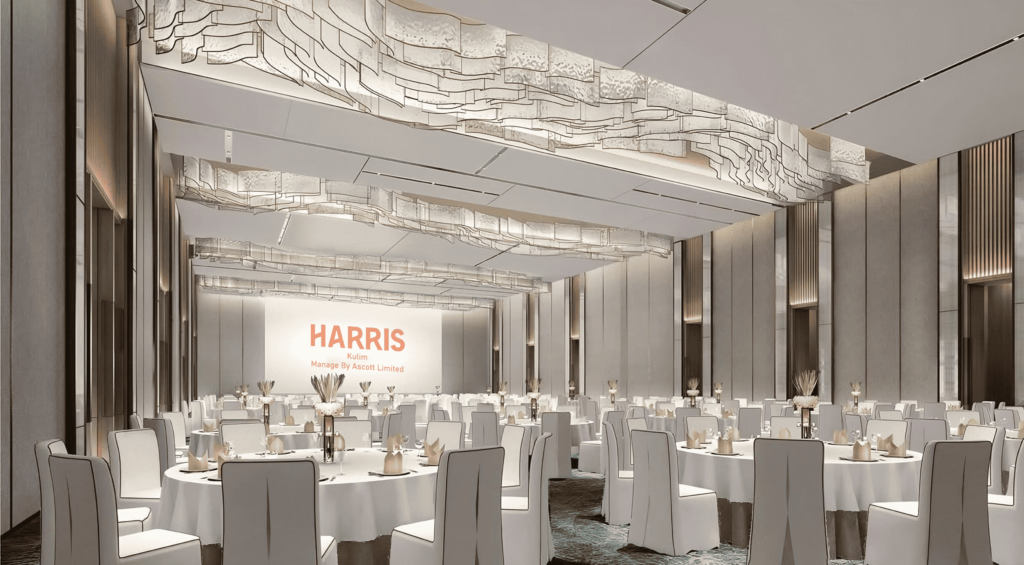
BALLROOM
The ballroom is a spacious and versatile venue designed to host a variety of events, from corporate functions to private celebrations. With its high ceilings, modern lighting, and flexible layout, the space can be tailored to suit conferences, weddings, banquets, or exhibitions. Equipped with audio-visual support and elegant finishing, the ballroom provides a sophisticated setting that ensures a memorable experience for all guests.
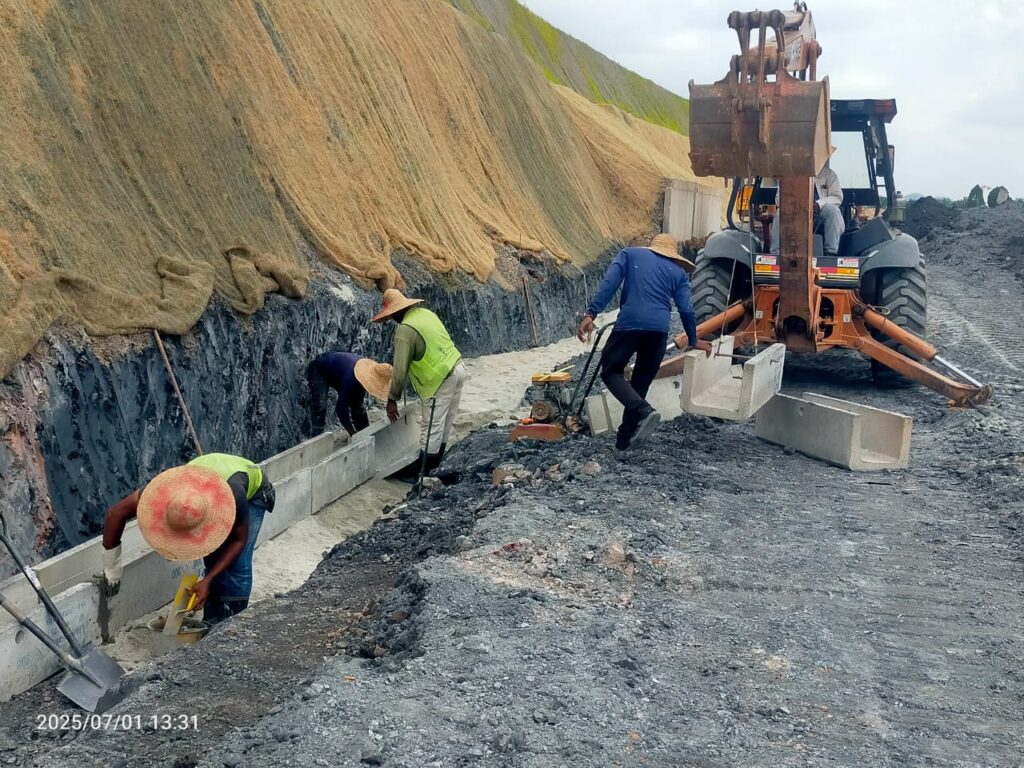
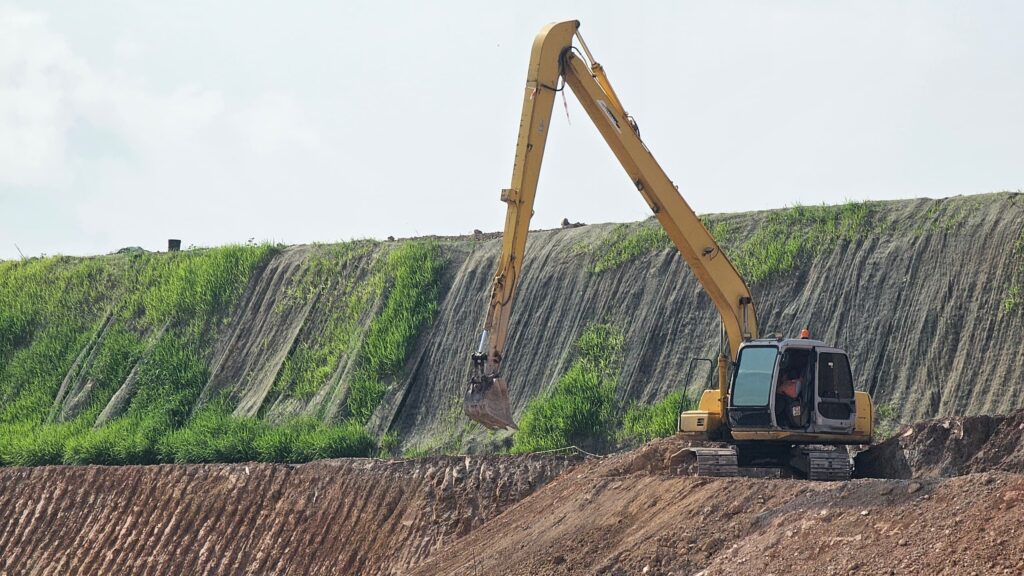
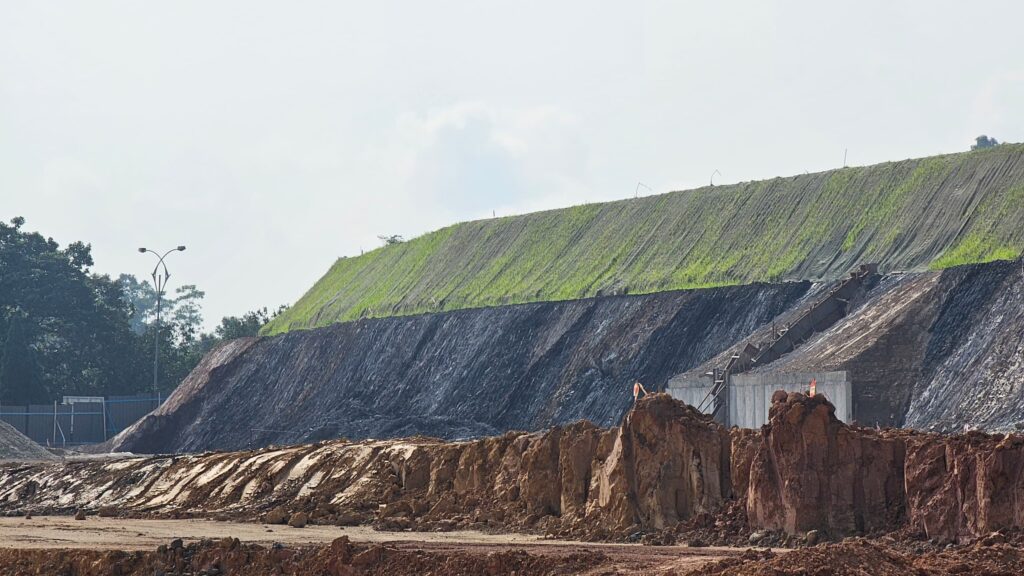
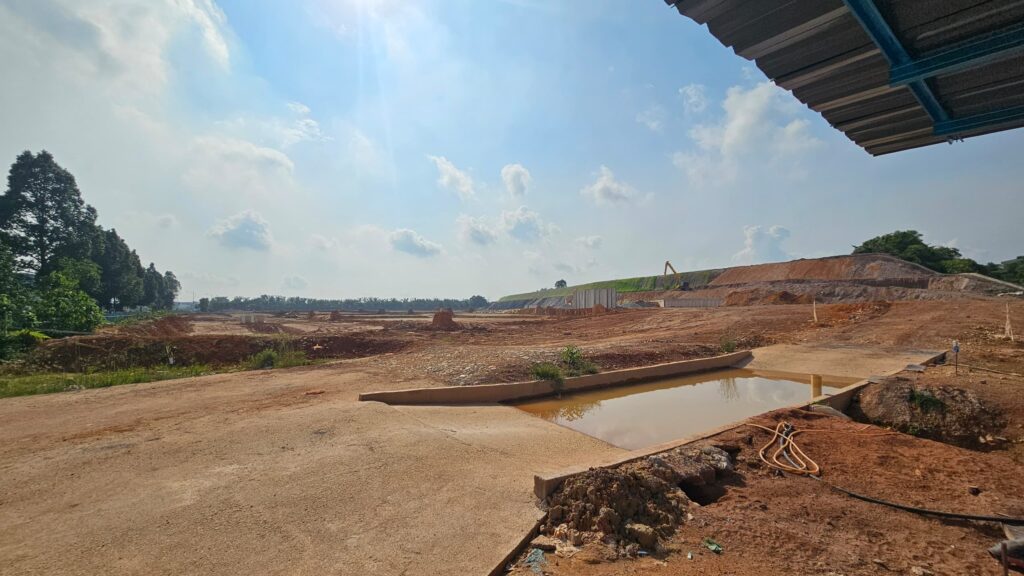
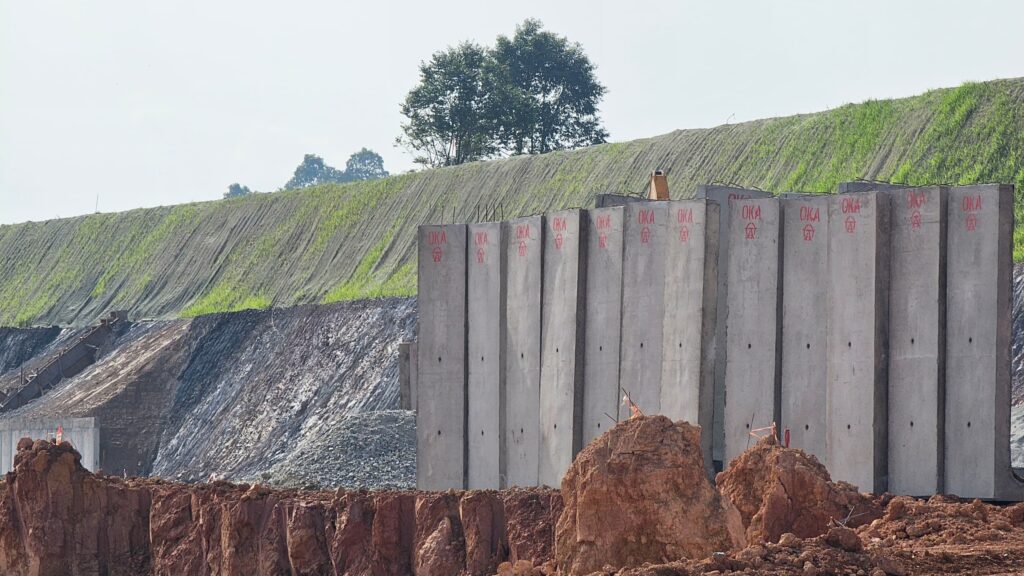





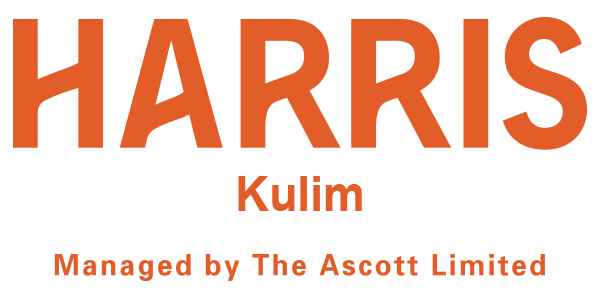 Expected completion date : 2027
Expected completion date : 2027 20%
All earthwork activities for the project have been successfully completed.
Structural Work
0%
Systems installation
0%
Architectural Work
0%

